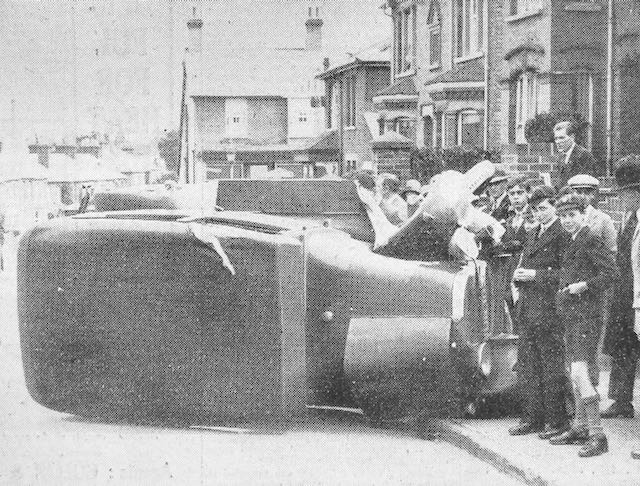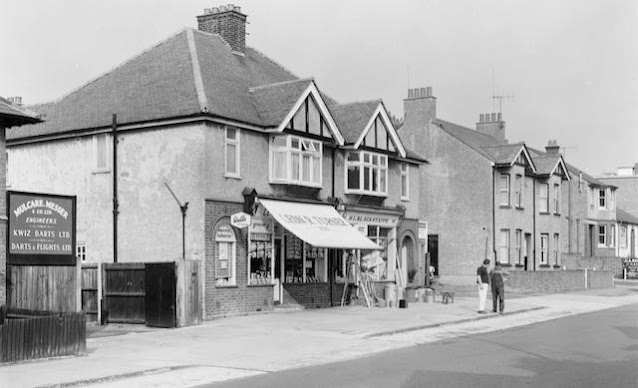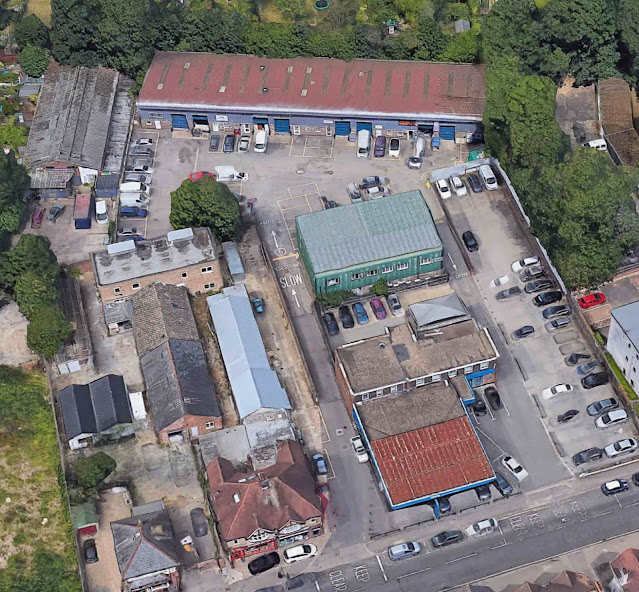A message received this week stated "In my endeavours to discover the history of St John's Court I most happily came across your site ..." The editor very much appreciates that you did, Rebecca, as the north end of Beaumont Avenue is often recalled; the former Beaumonts farm workers' cottages on one side, and two large houses on the other.
A substantial acreage of Beaumonts farm was disposed of for development in 1899, the remainder in 1929. In this context it included land between the west of Beaumont Avenue and the former stream course at the foot of the hill (where Salisbury Avenue meets Eaton Road). The first house to be erected after the 1899 sale was St John's Lodge, first occupied by 1905 and possibly a little earlier. The first name applied to this address was Avenue House.
There is a connection between the former owning family of the farm and the owner of Avenue House (later St John's Lodge). The Kinder family had been farmers and brewers since at least 1737, and in addition to Beaumonts Farm Kinder either owned or rented fields to grow oats and barley for the brewing trade. He also had interests in the highly successful brewery, the business of Stephen Adey and Samuel White in Chequer Street (where The Maltings shops are today and in the first half of the 20th century had been the Chequers Cinema and the Central Car Park).
 |
The houses Bramhall, Lane End and St John's Lodge consumed an estimated
five acres at the north end of Beaumont Avenue. Ordnance Survey 1939.
COURTESY NATIONAL LIBRARY OF SCOTLAND |
Harold Adey had been living in a villa in Verulam Road, but was the first to acquire a strategically positioned plot in the newly laid out development land of The Avenue and Salisbury Avenue. Was it just coincidence that Harold Adey purchased his new house here? After all in 1900 Thomas Kinder had been dead for nearly two decades. But there might have been a provision in Kinder's will. His trust was empowered to sell assets over a period of time to ensure his wife and daughters had solid futures. Nevertheless it had previously been Kinder's former brewery, and here was current owner Harold Adey building his own house on part of the Kinder estate!
Only four other homes were built in the Avenue during the next fifteen years. And next door at the very end of the avenue the variously named The Grange, Stoodley and Lane End appeared for a Miss Hough. Meanwhile Avenue House changed its name to St John's Lodge. Both properties had a footprint of around two acres each.
In the 1920s the Misses Blackwood began a small private school from their St John's Lodge home, which by the mid 1930s had moved as a "prep school" to the eastern end of Jennings Road.
St Albans Councillor William Bird made St Johns Lodge his home from c1937, before moving on to The Park in the 1950s.
This pair of neighbouring houses were the location of Conservative Association fund-raising garden parties during the fifties. Mr Williams at Lane End was an extensive rose grower, and it is said that he had over 1,500 rose bushes in his garden. On garden party days, visitors were able to use a gate between the two homes and, maybe, for a small surcharge could walk around the Lane End gardens to enjoy the flowers.
 |
The three houses were in the area marked in green above. Today nearly seventy homes
occupy the same space.
COURTESY GOOGLE EARTH |
They may have continued to provide homes for future owners, but there was also interest by developers searching for house building land. By 1960 the end had come for both homes. They were demolished, together with the Sandpit Lane-facing Bramhall and by 1966 permission had been given for a new development of 69 homes, collectively taking the name St John's Court. A new future for the northern end of Beaumont Avenue lay in wait.
It would be great to find photographs of either or both of these houses to illustrate just how impressive they were in their day. Meanwhile, there are probably many readers who have other recollections of these houses.
Meanwhile, the following memory has been received, and it seems appropriate to add it to the above post.
"I spent lovely afternoons playing [at Lane End]. A friend and I were invited by Mrs Williams to tea. We were sent in our best frocks, but Mrs Williams told us to come in clothes suitable for play the next times we visited. It was a wonderful garden, huge, with a little bridge and big trees to climb. Roses galore, and we played croquet too. The house was beautiful, and attics to explore and a green marble bathroom. Mrs Williams was a kind lady. I'm not sure if she had children, but we had such happy times there. I was dismayed when Lane End was sold and that such a lovely house was demolished. My father was most unimpressed with the new development."







































