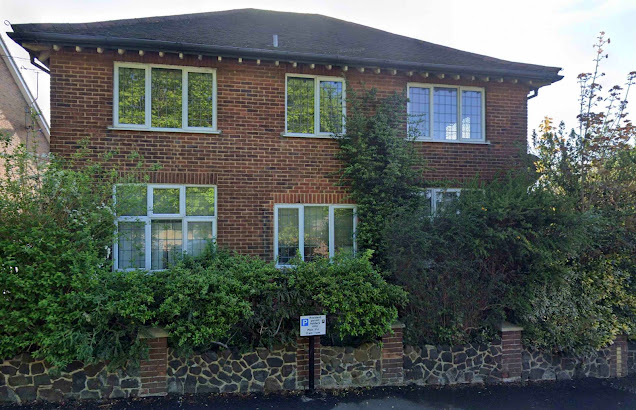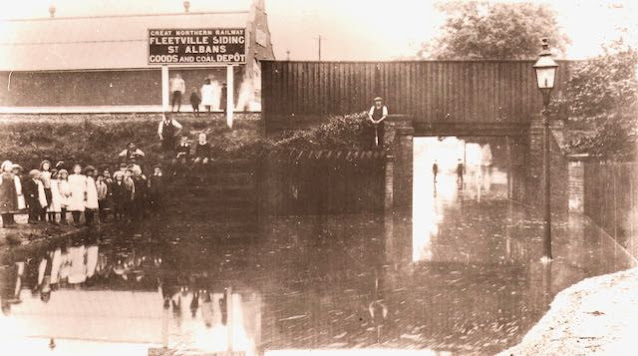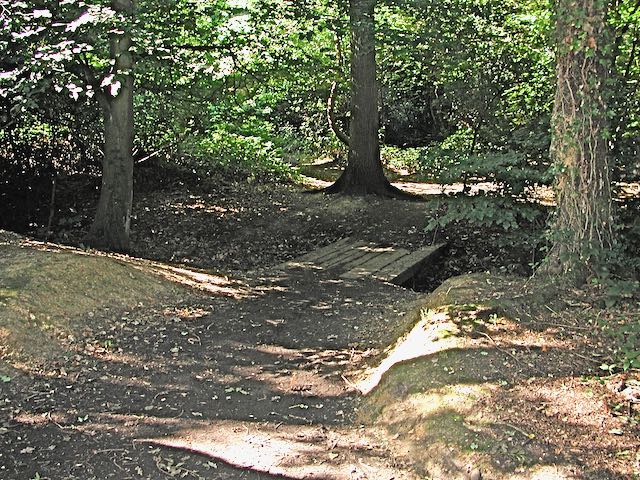The naming of roads is often intriguing; last week, for instance I explored Royal Road, which probably would have received a rather different name, connected with Fleet Ville's new housing development, part of the Fleet Printing Works. Except, that is, Queen Victoria's jubilee was soon followed by her death, and all sorts of royal-related features sprouted around the town.
 |
The original c1900 development plan from Messrs Hassell and Tomlinson. The two
coloured blocks show the higher value dwellings to be built (light mauve on the right;
the larger pink block were for lower values. Note, the partnership also built the first
pair of houses in Brampton Road south. However, the map completely
ignores the presence of Burnham Road being built by rival developer, Mr Horace
Slade. |
 |
Princes Road and connections.
COURTESY, OPEN STREET MAP CONTRIBUTORS |
So, in addition to Royal Road, Princes Road was added to the street scene. So, to set the context, George V succeeded Victoria and thus launched the House of Windsor. George and Mary had four sons, as well as a daughter (Mary, named after her mother). Regrettably daughters were not recognised with the same importance. The princes were Edward, Albert, Henry George, and later came John. So our Princes Road references four – or if you include latecomer John, five royal princes.
If you were going to announce where this new road came to be located in the Fleet Ville landscape, it may appear as a minor disappointment to say it filled in a gap! But that is what happened. A long straight roadway split into two, the first was a trackway beginning at the Marshalls Wick House Drive (now Marshals Drive), would in future become Homewood Road. An equally straight roadway then continued parallel to the east boundary of the Spencer estate, which was initially called Woodside Road, reaching the top of a steep slope before petering out.
 |
Taken c1914 Princes Road crosses ahead from left to right. Eaton Road is complete and the
slopes beyond will later become Salisbury Avenue. Sheppard's bakers are already established
in the district.
COURTESY HALS |
From Hatfield Road one of the three Fleet Ville roads was laid for a couple of hundred yards until it reached the footpath between Hatfield Road, Beaumont and St Peter's Church across the fields. Tess Road stopped at the footpath because that was the boundary of the field printing works owner Thomas Smith had purchased.
So between Woodside Road (from 1906 renamed Woodstock Road and from 1948 Woodstock Road North) and Tess Road was a road of nothing! Tantalisingly, other roads were also in build; Brampton Road, and roughly in the middle of the gap to the west was Burnham Road, both being Mr Horace Slade's building estate and both stopping well short of the gap. Then there was, to the east, the distant line of Beaumont Avenue and a prepared new road called Salisbury Avenue.
A building partnership of Edward Hansell and Thomas Tomlinson eyed this irregular potential building site with its multiple connections to other roads, acquired it and started construction. Instead of retaining the names Tess or Woodside, and because a royal opportunity was too good to miss in 1900, the partnership went for Princes Road. Nearly half a century later these were the homes which would have to be renumbered as Princes gave way to Woodstock South.
Tomlinson and Hassell were only successful in their bid to build houses because St Albans Corporation had considered purchasing the same field a full two decades earlier to use as a cemetery, but decided it would be too small and too far away from St Albans, settling on the present cemetery location instead.
 |
| View southwards from the hop of the hill at Woodstock Road north. |
 |
| Princes Road west with the Brampton Road junction to the right. |
 |
The street plate shows the demarcation between Woodstock Road North on the left,
and the northern-most homes of former Princes Road (now Woodstock Road South)
on the right. |
 |
View from the houses north of Burnham Road towards Brampton Road (see the second view in
this series. |
Finally, the homes between Burnham Road right) and the tree-lined playground of
Fleetville Infant and Nursery School.
SERIES COURTESY GOOGLE STREET VIEW
The estate may have been small in size, but it welcomed residents and passers through from many directions. In the post WW2 era Princes Road also brought buses (354 Fleetville Circular) from Woodstock Road North to Hatfield Road, and from Brampton Road to Woodstock Road North. And you could not have been much closer to a local school.
In case you might have thought so compact a development could have been completed quickly, the first two pairs of homes, opposite each other, were completed c1902, but four homes adjacent to Brampton Road and four homes adjacent to Eaton Road remained unbuilt land until after 1910.
At least Princes Road remained remarkably free of flooding, a regular feature of the Eaton Road arm of the estate, but the road's even numbered houses were probably beset by some soggy rear gardens as a result of the proximity of same stream which crossed Eaton Road.


















































.jpeg)