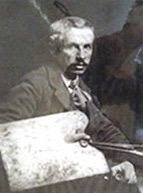 |
| A current footpath through what remains of Chandlers Grove wood |
 |
| Path between homes from Pondfield Crescent and Queen's Crescent |
When the County Council purchased land for the Marshalswick Boys' School it clearly understood the problem as the north-south footpath, which had been allowed for by Nash on the south side of The Ridgeway, becoming St Mary's Walk, intersected the new school site. The path was therefore diverted west-east along the northern boundary of the school before joining the path mentioned above near Malvern Close. Walkers could then use The Ridgeway and pick up the St Mary's Walk path.
Later, when Sandringham Crescent was driven through, the County acquired more land for the school (only half of the school had been constructed in 1959 due to a restriction of cost availability), it had neglected to adjust the footpath to the new boundary further north. Hence today's problem as the school plans for new facilities on the north side of its site.
Of course, a precedent had already been set at the site of Samuel Ryder Academy, formerly Francis Bacon School, where extensions to the original boundary enveloped the lower end of Hill End Lane on its way to London Road. At one time it had been a traffic route, but the lane had been allowed to "re-wild" along its edges and became a footpath, but as this passed inside the boundary of the school a risk was perceived to exist. The authority therefore stopped up the path and authorised a diversion via Drakes Drive. Drakes Drive had, after all, been constructed to replace Hill End Lane.









