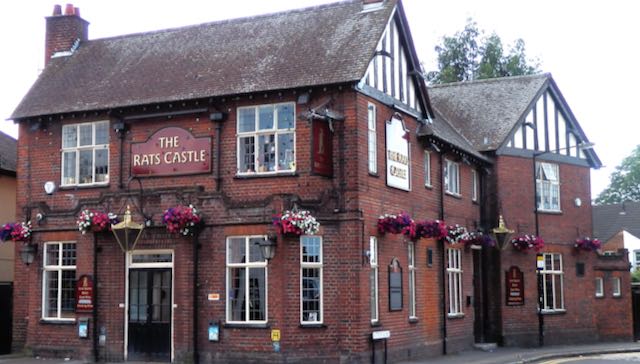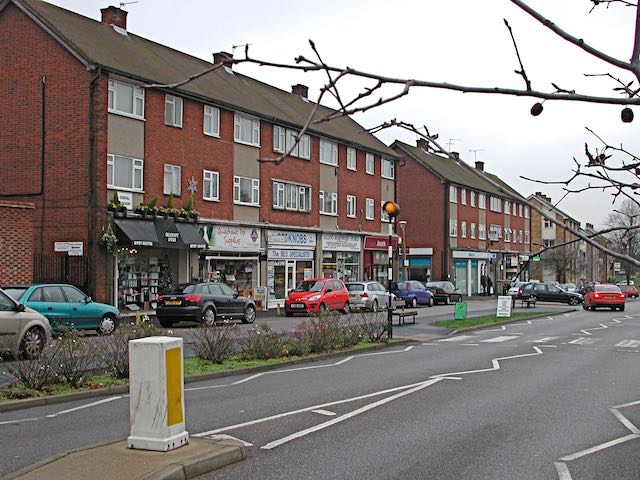You might be surprised to note the location of this week's absent picture, convinced you have viewed a photo of this building on this very blog and on the SAOEE website itself. You would, of course be correct – and to prove it here it is below. Undoubtedly one key reason for its survival was the building's survival, thought to have been the early 1950s, which gave it a better chance of being photographed. In fact by the Herts Advertiser in 1935 when the demolition proposal, for road widening, was first announced; but the war intervened.
Many readers will already be aware that the HA, several years ago, destroyed its entire photographic library in order to save space. So the version shown here is a low grade photographic copy taken directly from a paper copy of the HA at Hertford. The result is therefore unique. I say unique, unless other good images taken, perhaps, post war come to light.
Let's therefore investigate what our image shows, and therefore work out what it does not reveal. The context was an event, as mentioned above, about to take place in which the highways department of Hertfordshire County Council was to widen a section of Hatfield Road at what was then known as Smallford Crossroads. The photographer captured the scene which would shortly change. The road shown is Hatfield Road facing eastwards a short distance before its name changes to St Albans Road West. On the right is the entry to Station Road, but the fourth road, which we now know as Oaklands Lane and which then was still called Sandpit Lane, is almost completely hidden from view. Its entrance is just visible in front of the corner building.
It is the corner building which was the toll house, a much more substantial building than others in the locality, such as the Hut Toll in Colney Heath Lane, or the Rats' Castle Toll (see Absent Photo series two posts back). For a start it was built of brick, had a tiled roof and substantial chimneys. We therefore assume it served as a headquarters for the eastern half of the 51-mile turnpike, possibly as far as Rickmansworth or Chorley Wood (as then written). It was occupied until c1880 after which the turnpike was disbanded and became a county road. It is probable that ownership of the toll house transferred to the County Council but there is no evidence that the premises were occupied during the period until 1935. In fact there is no reference to the toll house, or former toll house in any of the following four census returns. Its condition is likely therefore to have deteriorated, although the image gives the impression of being in perky condition.
If we are able to see an image of the eighteenth century tollhouse; is that not sufficient? Well, certainly it is a help and does inform us of the architectural style. But there is no clue about the extent of the two wings, nor therefore the number of rooms, which a photo taken from the entrance of Station Road would do, or from Sandpit Lane/ Oaklands Lane. An earlier image, say c1900, may have captured the location of the gate or gates. The main gate crossed the Hatfield road, but there would have been two side gates for traffic entering the turnpike towards St Albans. All of these features are a matter of guesswork and assumptions without photographic evidence, or from an artist's brush or pencil.
 |
| It is thought this boundary fence was part of the rear boundary of the plot on which the toll house hat been constructed. The paddock beyond is the same one shown on the 1898 map. |
As with previous absent photos, the toll house was as much about people as its structure. In 1851 married couple William and Elizabeth Berry lived here and were responsible for collecting the payments. No doubt they both engaged in casual work in the hamlet even though it is likely to have been a busy spot, especially as a public house, farrier and rooms were nearby.
John and Rebecca Simpkins had replaced the Berrys by 1861, and they remained at least to the 1871 census; but by 1881 the house was empty – this was the first full year after the turnpike had closed. No job, so no home. A family needs to move on; fortunately John was able to take casual work and Rebecca transferred her labour to the Three Horseshoes public house across the road. So, for these, and maybe other families and boarders, the toll house had been a home, but became an empty building of memories for them.
If we were searching piles of pictures, hoping to discover a further – and better – photograph of the Smallford tollhouse, we could be assured of identifying a building a distinctive design. Just look at it! Might we be successful? Who knows, but at least we can try.

















.jpeg)




