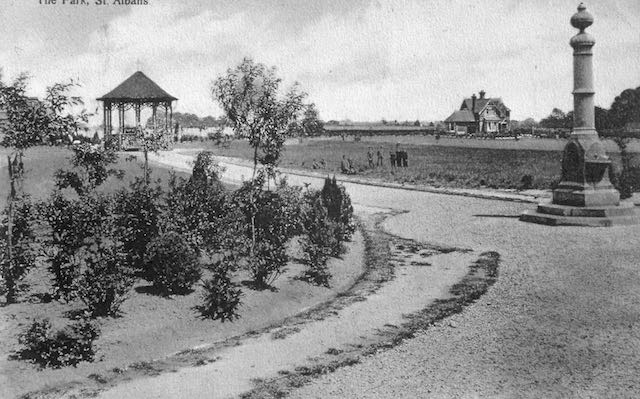The two previous posts have drawn our attention to Conservation Areas (CA) in localities within our eastern districts – Clarence Park and nearby residential roads, and Sleapshyde. Perhaps a number of readers have or will take the opportunity to explore these streets and the buildings which lie along them. It is usually only when we are walking that we are afforded the opportunity to notice details along a street. This week the third and final Conservation Area is Granville and Stanhope roads, where two of the three roads are busy thoroughfares in their own right.
 |
| Stanhope Road looking east before WW1. A tree-lined street with The Crown PH at the lower far end. COURTESY HALS |
It is believed Stanhope Road was named after Philip Henry Stanhope (1781-1837), one-time president of the Medico-Botanical Society of London, who bred 55 species of orchid within the Stanhopea genus. I am less certain of the naming of Granville Road, although an individual of this surname is reported to have received bequests from Sarah, Duchess of Marlborough. Grimston Road is, of course from Earl of Verulam, James Grimston (1809-1895) whose base was at Gorhambury.
The CA comprises entirely of a single development estate, which was formerly a field, known as Hatfield Road Field or "the field next to the chain bar" (of the Reading & Hatfield Turnpike at the top of Camp Lane), owned by Earl Spencer and worked by Thomas Kinder for his company's brewing business. Its transfer for development (or at least that part not required for the railway) was part of Kinder's retirement from business plan and the owner's opportunity c1880 to build homes for users of the railway, some of our early commuters. Also included in the Conservation area are the buildings of St Peter's Farm, The Crown PH and the Hatfield Road frontage buildings between the Crown PH and Albion Road.
 |
| Shops were added to the eastern end of Stanhope Road and are included as locally Listed. |
All of the villas on the south side of Stanhope Road are locally listed; mainly built between 1886 and c1914, and most are detached with bays or semi-detached with double bays, offering a satisfying variety to the streetscape. Just a small number of more modern homes use plots not sold during the main construction period, and at the lower end were built four shops during the main development period. These, together with the former post office, Alexandra House and corner shops at the front of the Cavendish estate provided the local shops for the development's early occupiers. All of the houses and shops on the south side are locally Listed, even those which are modern.
 |
| The northern end of Granville Road containing locally Listed villas. |
The north side of Granville Road is lined with villas for half of its length from the Grimston Road end, but development eventually slowed down. Some ground was left unbuilt and the remainder became an infill industrial building, both of which have been replaced by modern blocks of apartments in keeping with the rest of the street: The Maples and Ashtree Court. All of the properties on the north side border a modern road, Station Way, which is busy with buses and station-bound cars.
 |
| Number 108 Hatfield Road next to Station Way which is the only house in the group not to be locally Listed. COURTESY GOOGLE STREETVIEW |
 |
| A pair of houses in Grimston Road is included in the Conservation Area and are locally Listed. COURTESY GOOGLE STREETVIEW |
 |
| The deNovo Place apartments at the northern end of Stanhope Road where previously had stood St Peter's Mission Church and then St Albans' Adult Schools. |
 |
| On the island side of Granville Road is the Spiritualist Meeting Room which opened in 1910. |
Finally, a compact plot in the triangle was used from 1910 as a spiritualist meeting house, and its usage for this purpose continues today. The meeting house is also locally Listed.
Readers may perhaps agree with me that a fourth CA might be appropriate in the eastern districts: the heart of Fleetville, encompassing Bycullah Terrace, Woodstock Road south (formerly Tess Road), Royal Road, the recreation ground, Arthur Road,
including the former Printing Works Institute and the Rats' Castle, and possibly Burnham Road and Eaton Road. Fleetville Infants School might also form part of the group.






















