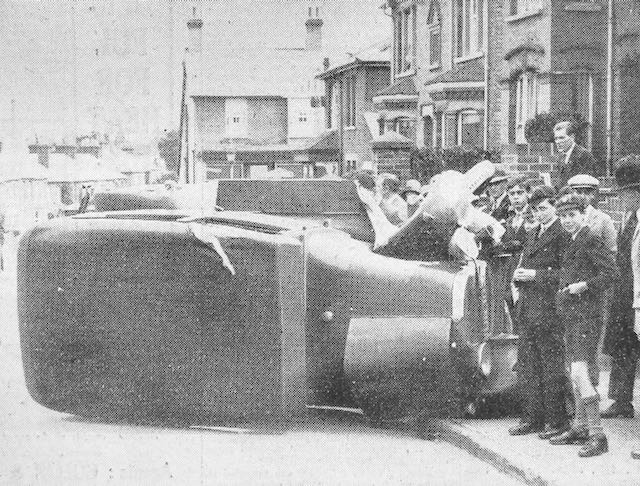In the previous post we finished with a pint at The Crown. Yet the series which has taken us along the south side of Hatfield Road westwards to the Crown doesn't have a clean finish. For a start, there are shops not yet visited. We also referred to the little turnpike toll house without providing any detail. And the Cavendish estate has been extensively referred to without so much as a mention of the houses down the hill in Camp Road; these too are part of the Cavendish estate.
 |
| The Stanhope Road shops as seen c2012. |
The shops and other businesses we have already visited on the corners of Cavendish and Albion roads were the only local ones even after the building of the Stanhope Road villas. Of those on the north side of Hatfield Road, although built before 1900, many remained houses with tiny front gardens for a few years. The four shops at the lower end of Stanhope Road were completed in 1901, and provided services for boot repairs, hairdressing, stationery & confectionery, and cycle repairs. The shop prominently facing the junction, now Chilli Raj , opened in 1905 as a grocery and, later, combining a post office; the latter providing the postal services which were at the height of their social importance. It is undoubtedly for this reason the red post box came to be placed outside. Before the Second World War the location came to be known as Cure's Corner after one of the shop's owners. The unit behind this shop, a butchery, was a late arriver from around 1930; previously it had been the garage in the garden of the post office premises.
 |
| The garage built behind the shop was subsequently adapted as a butcher's shop and occupied for many years by Mr Holdham |
The general store may well have been constructed at the same time as the villas on the north side of Stanhope Road, had it not taken some time for permission to be granted for the demolition of the tiny turnpike toll house, which was referred to in the previous post – the little pink building on the Hatfield Road curve. So, how tiny was it? Difficult to say, but probably a "one up one down", with the ground floor doubling as a private room and a duty room for collecting tolls from vehicle drivers and animal drovers as they arrived from the Camp hill and before they turned onto the Hatfield Road. Unfortunately the distance covered by the payment took users only as far as the Peacock PH, from whence no further payment was necessary through the city.
There were other side road toll houses at Colney Heath Lane and the Rats' Castle, both of which were small and with thatched roofs; it is therefore probable that the Camp Lane toll house was similarly roofed, although no photograph or drawing of the house has been discovered.
During the lifetime of the turnpike road (Hatfield Road) a number of road users had discovered a short cut across what is now part of the Breakspear estate onto the later-named Victoria Road and therefore avoided the toll payment altogether. It is therefore doubtful if there was always a permanent toll keeper; for a time the keeper lived in the St Peter's Farm cottage and walked across the green to the toll house when needed to remove the chain barring access to Hatfield Road. The final tolls were collected in 1881, coinciding with the development of the surrounding land, which had been an impediment to house building along Hatfield and Stanhope roads.
 |
| The view of The Crown PH from Camp Road. |
 |
| The terraces of Cavendish estate on the Camp Road frontage. Until the 1920s the land on the left was an open field and by 1930 was largely built-up. |
In the space of fifty years development had enveloped The Crown, swept uphill towards the prison and towards the new railway station; and flowed downhill beyond the branch railway bridge and along Campfields. St Albans has hardly paused in its expansion since.










