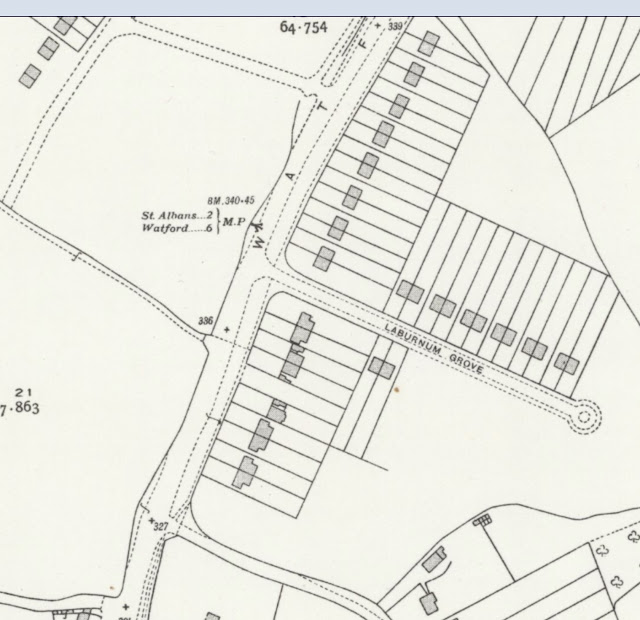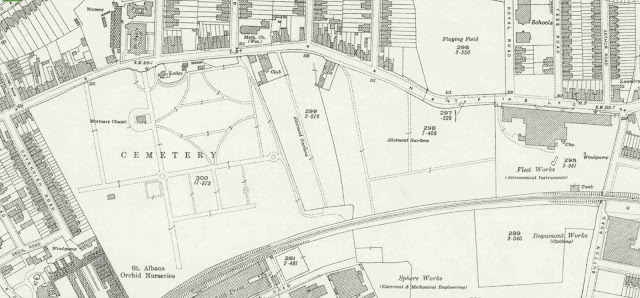This week we pause to consider a few of the issues which come about when a site is purchased and a note on a planning map: "future school", or in the case of Hatfield Road "future schools".
Whether primary or secondary there was a huge difference between what was provided in an educational building. In today's terms the facilities to be found in the pre 1902 Board schools or the later elementary establishments can be considered very basic , where even effective winter heating might be absent. The County Council, on its formation, became responsible for building and maintaining schools where they were needed. In the early years after formation in 1889 the Council engaged an architect for each individual school, but in the 20th century it set up an increasingly sophisticated architect department to develop standards common to groups of schools; and these standards developed and improved with time.
 |
| The Rural School Board were responsible for creating a school for the widely-spread child population in surrounding hamlets. |
You would have thought a mains water supply was a basic requirement, but Camp Elementary School was opened without a water supply extended this far from the nearest supply; and in Sandridge senior boys were detailed to carry water buckets from the village pump when required.
In 1908 (Fleetville Elementary School) lavatories were strictly outside at the far end of the playground; and the playground surface was gritted.
When the land was purchased for senior education in Fleetville the space was deemed sufficient for one boys' and one girls' school. Ten years later when the girls Central School was built only one school could be accommodated.
 |
| The County Architect Department developed a building style with interchangeable components This style of building is widely distributed across the county. Staff at Beaumont Boys' School in 1959. |
A hall was multi-purpose in the early days, with a requirement to divide into two classrooms, even in the 1920s (London Colney). It must also double up as a gymnasium in 1930 (Central). Even Beaumont (1938) was in build when the next advance came, and a separate gymnasium with changing rooms became a new requirement. This facility was also added to Central later.
From 1930 a platform suitable for drama was added to the hall at Central, and at Townsend an adjacent room was included for teaching and changing purposes, and by 1938 (Beaumont) two small classrooms were added for changing rooms. Similar improvements were made for staff facilities and administration. And considering many school still closed at lunchtimes down to the 1920s, catering facilities weren't added until post-war with many schools being supplied from central kitchens elsewhere in the city.When schools might be built further away from the urban area and where caretakers need to be close at hand, the authority either acquired a nearby house or had one built in a part of the site. This added provision was in place by the mid 1930s (Central – detached house), Marshalswick (bungalow in 1959) and St Albans College (flat in 1959).The main entrances to schools were also given a more prominent statement where possible. Central was added in 1937 when the caretaker's house was built. The need for parking, visitors, staff and other vehicular pressures often limited the possibilities, and Beaumont was only significantly improved within the last two or three years.
Camp and Fleetville schools have had to squeeze more onto their fixed plots even, in Camp's case the removal of a former head teacher's house, and in both cases removal of part of the schools' infrastructure onto new sites (Fleetville Juniors across the road onto Central, overcrowding of Camp to form Windermere, and overcrowding of Fleetville to form Fleetville Extension School, renamed Oakwood).


















