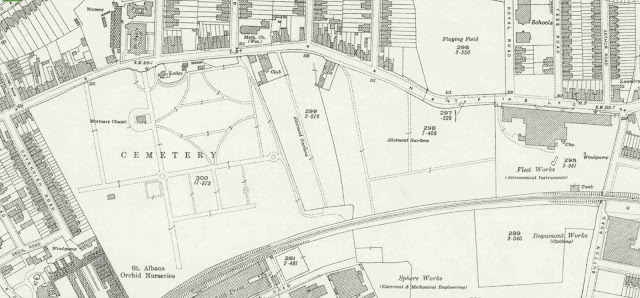We left the previous post with the prospect of a new style of school to strengthen the curriculum range for over eleven year olds. Until the mid thirties secondary schools, as distinct from senior elementary establishments, were outside of the then state system, but children who were eligible through achieving minimum levels in scholarship examinations would have the fees these schools charged paid on parents' behalf by the local authority. However, St Albans School and High School for Girls were severely limited by the total number of places available.
 |
| A full page feature in the Herts Advertiser showed off architecture and facilities of the new Boys' Modern School, and (below) a gymnastics class in progress. COURTESY HERTS ADVERTISER |
 |
| COURTESY HERTS ADVERTISER |
 |
| The first drama production at the end of the first term, Christmas 1938. COURTESY HERTS ADVERTISER |
In 1936, therefore, the authority took forward two new Modern designated schools, both of which were located in the East End of the city. The girls Modern school was proposed for a modest site between Brampton Road and Jennings Road; a larger site was not possible because house building was already in progress. A saving in the cost of a boys' Modern school would be possible by creating it out of the existing Central School in Hatfield Road. This proposal was only the third or fourth option; the authority had already purchased land in the west for a future senior school in Sandridgebury Lane and a technical school in High Oaks. Both of these were considered but for various reasons discounted. Modifications to the Central building was significantly cheaper and therefore more attractive to the authority. Then it was suggested that further money could be saved by locating the Girls' Modern at the Central site because it was already a girls' school, and making Brampton Road the boys' site. On the face of it a neat solution.
Making this a final decision did, however, create a permanent problem as the Brampton Road site only had sufficient outdoor space for girls (the regulations required more space to be provided where boys are educated). And so the site opposite the former Newgates Farm in Sandpit Lane, which had been purchased for a new senior school to serve the future Marshalswick development, became the games space for the boys' Modern school. And so it still is. The school got the space but the authority did not extend the funding to meet the cost of changing accommodation.
Naturally, of the two new Modern schools, which both opened in 1938, most of the publicity went to the boys' school, because they were impressive new buildings! Plans were also carried forward for a mixed senior school at Sandridgebury Lane on the grounds that Townsend School was the only other post-eleven school in the west. No, you won't find it there today as war intervened and the plan was dropped; yet another example of the ever complex programme of schools provision.
 |
| St Albans Girls' Modern School began life in Hatfield Road in 1938. This class is photographed in 1952 shortly before its new life in post-war buildings in Sandridgebury Lane. COURTESY JENNY BOLTON |
 |
| The scene at Sandridgebury Lane as the girls arrived. COURTESY JENNY BOLTON |
 |
| The school, widely known now as STAGS), shows its buildings gently maturing. COURTESY STAGS |
In the bright new world of post-war Hertfordshire's educational future, one of the first new secondary schools opened in 1953 was for St Albans Girls' Grammar School (renamed from Modern school under the 1944 Butler Education Act). And where was this located? At the site in Sandridgebury Lane! Unusually the new buildings were thrown open for public viewing. At the same time Beaumont Girls' School (first floor Oakwood Drive) were moved to the former Central site in Hatfield Road – which they should have occupied from the early 1920s if the original programme had kept to schedule.
 |
| Hatfield Technical School COURTESY HERTS MEMORIES |
The 1944 Education Act had delineated three types of secondary school, all of which became free of fees. The Modern schools were renamed Grammar, the senior schools were confusingly named Secondary Moderns and a more limited group were Technical schools, of which there were no examples in St Albans, although two sites had been reserved in the city. The nearest technicals were in Hatfield and Watford, and a number of St Albans eleven year olds were selected to travel to Hatfield Technical School. I mentioned the transfer of Beaumont Girls Secondary Modern to Hatfield Road, but the name was changed to Sandfield Secondary Modern after a short while to avoid continued confusion of two sites with the same name.
 |
| Full teaching staff of Beaumont Boy's SM School in 1959 just before the school became a secondary modern mixed school. |
The girls having moved out in 1953/4 enabled Beaumont Boys' Secondary Modern to take over the whole building for a few years before becoming a mixed school in 1959. Was this, at last, a settled period for schools? Not really. As the city's population continued to grow there was a serious need for another Grammar school, but by the end of the sixties, not only had there been more Secondary Modern Schools opened – most of them mixed – but the next "brilliant idea" from Government opened a debate more controversial than the one in the wake of 1944. The story continues next week.






