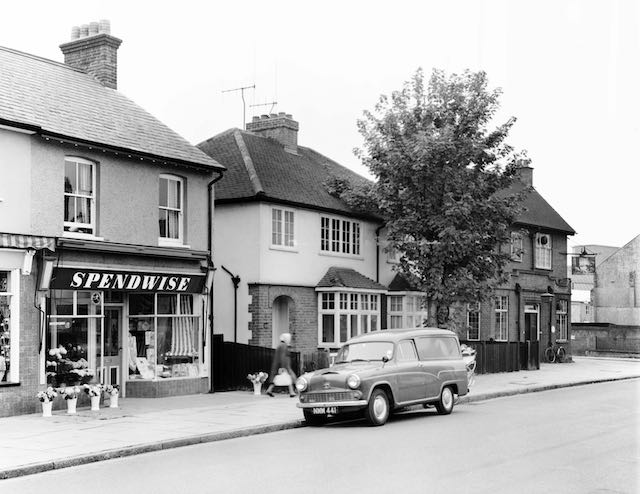No prizes for guessing that the one we're talking about is the Rats' Castle. Against the odds by a substantial number of property owners – though not necessarily their tenants – it received its licence in 1927, roughly 85 years after the first building which farmer and land owner Thomas Kinder allowed to be built on the edge of his farm. Kinder was a trustee of the Reading and Hatfield (R&H) Turnpike Trust, of which Hatfield Road was part. A number of road users discovered they could make use of the road without paying a toll by taking an alternative private track, now Sutton Road, without passing the toll house at the Peacock PH at the edge of the town in Hatfield Road. Around 1840 Mr Kinder agreed with his fellow trustees to erect a simple toll house; a map shows it to have been a small cross plan rather like a four-bay barn form familiar to farm environments. From observations made at the time it appears to have had a straw roof, and probably had a central fireplace with a chimney emerging from the highest part of the roof.
As it was intended to catch toll evaders rather than regular traffic it is likely that the tollkeeper's presence was intermittent. Further, closure of toll charging was widely anticipated, possibly up to a decade in advance, and the R&H Trust was not known for its diligent record keeping the toll house may have been empty for some time. However, it was at least standing when a map in 1879 was issued.
By common knowledge the roof spaces were occupied by rats and by the 1880s the local landmark was commonly known as the Rats' Castle, and the field in which it stood was equally well known as Rats' Castle Field.
The old tollhouse had been demolished as soon as Mr T E Smith's nearby printing works arrived in 1897; an opportunity for Mr T Cooke to take advantage of the site for a house and shop, which was known as Primrose Cottage. It is possible plans by Smith for shops opposite the works were unknown in the public realm, but Mr Cooke and then Mr Percy Stone both sold beer and spirits in addition to stocking a range of grocery items. Swiftly businesses and homes grew up in the Fleet Ville district; a number of their owners objected to the sale of alcohol. In the case of spirits only large bottles could be purchased anyway, beyond the pockets of most residents but possibly not their landlords or employers!
Two well-known businesses had already attempted to open hotels and public houses: Trust Houses and Benskins. Animosities occasionally flared up between vested groups through to the 1920s. Benskin's had a "Plan B"; it acquired the ownership of the corner shop because it had already secured its off-licence shop and spirits supplier from the previous occupant P Perkins, and installed its own tenant, C Griffin and then George Hopkins.Finally, Benskin's received its full on-licence in its own right, and engaged local architect, Percival Blow to design the new building, the frontage having distinct echoes of Primrose Cottage and shop.
 |
| The 1920s public house which replaced both the toll house and Primrose Cottage. Somewhere on the site there will probably still be evidence of a well. Architect: Percival Blow. |
But one aspect of the sign never wavered; the artists, presumably under company instructions, have never included an apostrophe, when a following apostrophe would be expected by default, a singular rat not being sufficient to sustain a population of the rodents to maintain the story, which may remain unique in the UK – but it would be great to have this confirmed.
If the Rats' Castle is on one corner of Sutton Road we might think Ballito was on the other. Next time we will discover whether that was true.















