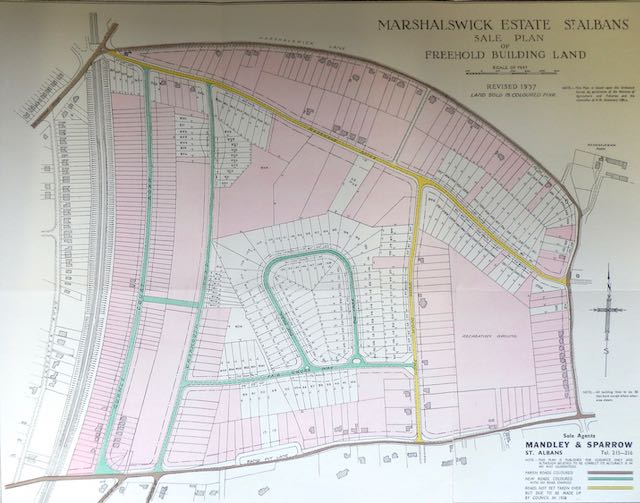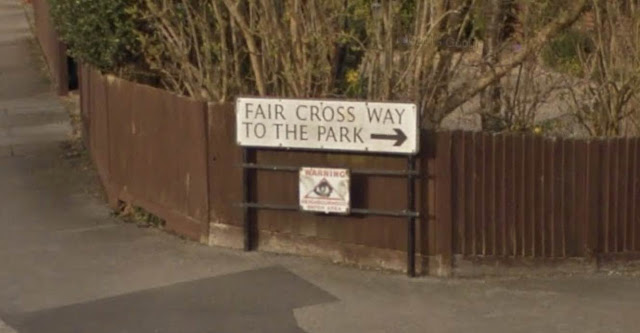When the RAF flew overhead in the autumn of 1946, shooting their streams of images of the ground below them, the name for this place, Horseshoes, had only recently begun to lose its name in favour of Smallford. Historically a separate hamlet of the name, Smallford, existed at the lower end of Colney Heath Lane where was Smallford Farm and, appropriately, a ford (now culverted) across the roadway. Smallford was also the name of the parish in which it was situated. In contrast to the reducing number of homes in and around the lower road, a growing collection of buildings north of Smallford Station and around the crossroads already had several times more dwellings than than had ever existed near the Farm. So the name was appropriated and moved uphill.
The proposal to create a safer junction more than ten years previously included the demolition of the turnpike toll house on the north-east corner and the adjacent old cottages. The result was a modest widening of Hatfield Road. It is uncertain whether the toll house had been occupied after the transfer of the main road to the Highways Board, but one way or another the building survived until a Herts Advertiser photographer captured the Smallford scene in 1935. The widening may have been planned in the mid thirties, but the 1946 aerial photo still indicated its presence.
 |
| The Three Horseshoes public house and restaurant now run by the Vintage Inns Group, with the former blacksmith's premises attached to the left. |
No-one could ignore the largest features in the landscape, the extensive glasshouse rectangles. These began to arrive in the early years of the twentieth century when their owners were priced out of the Lower Lea Valley by the demand for housing and the need for industrial space. Market gardening began to move northwards in response to lower agricultural land prices where farming activity had become depressed. Although many glasshouse smallholdings have closed down, the 1946 photograph identifies the location of four of them.
On the south-west corner is the largest market gardening site which began here and has significantly expanded, was Jacob Nielsen. Today, with even greater expansion to fill the original field and into the former Ballito Sportsground, the business is now Glinwell Salads; it has Boggy Mead Spring/Smallford Brook flowing through it. The company has recently opened a farm shop, repeating an earlier enterprise where Nielson's had built a strong local visitor base in the 1960s.
North of Glinwell was the Wellfield Nurseries on an extensive acreage which, in the 1970s, was cleared to make space for playing fields used by Sandfield School and are now part of St Albans Rugby Club grounds. To the east of Oaklands Lane, until recently was Chester Nurseries which has now succumbed to the seemingly endless quest for new housing.
 |
| The former Sear & Carter Nursery is now Notcutt's Garden Centre. |
The final business is the one all locals know as Notcutts Garden Centre. Previously it had been the nurseries of Sear & Carter from the 1930s. While the firm had its small nursery and shop in Fleetville next to St Paul's Church, it had rented nearby unused plots for growing on shrubs, and then opened a much larger nursery and trial ground at Smallford. You would have left the main road along a drive towards a bungalow at the heart of the operation. The same drive is used to enter the garden centre site today.
Along this old loop are two recent access roads leading to new housing.. Pasture View leads to a small estate at the former field of the Radio Listening Station; the second an even more recent estate which replaces the above mentioned Chester Nurseries. There is another more established estate called Jove Gardens created from a further small smallholdings of glasshouses. Between here and the paddock behind the former Turnpike Toll house you can see a dark grey field on the aerial photo which was developed post-war with wide semi-detached homes accessed from a service road.
 |
| The Radio Listening Station with its curved access drive. The family was probably out for a Sunday afternoon walk. COURTESY ALISON MANN |
The above mentioned Radio Listening Station was in the middle of a field to the north of the Radio Estate (Pasture View). Now demolished, the remaining concrete base can still be seen. The station was built in the late 1920s by the General Post Office (GPO) and was part of an extensive network of similar listening posts throughout the UK, particularly crucial before and during the Second World War.

.jpeg)



.jpeg)

.jpeg)







.jpeg)
















