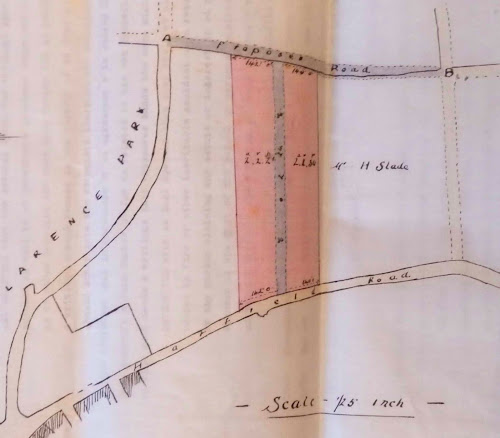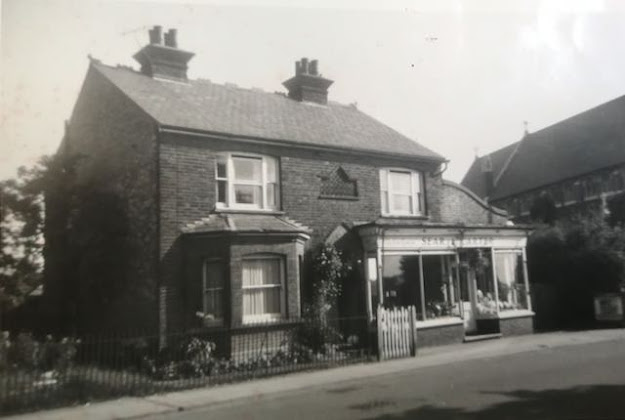These are two almost identical terraces, with attractive boarded gable ends. Their current condition reflects the difficulty of carrying out maintenance on this part of a building The first terrace of four, 119 to 125, consisted of houses. Indeed, two of them are still private residences, each with their narrow front walled gardens. When first built all of the properties were homes with porched doorways and ground and first floor bay windows. That would have been an impressive lineup for the first few years. The photo below marks the major change in use.
1911 is the first year in which most of the homes became shops, with the removal of the ground floor bays and installation of shop display windows and a door giving entrance to the shop and the existing front door retracted to become an internal access to the first floor from the shop. They were narrow properties. We know the photo was taken in 1911 because number 119 became a bakery, losing its little garden in the process, and it was run by Walter Davies. He only remained for one year, the census year of 1911, and by the following year Mr Freeman Cornwell had taken over. 119 has always been a bakery; even in modern times when it became a pizza specialist. The carriage house, an earlier form of garage, cart house or workshop lay along along the side entrance and was used for flour storage, although not for the first few year as Mr Skelton and his family were living there. The workshop is still there at the far end of the sideway. Some present residents of the district will recall a fire at the shop which effectively put the bakery out of business for some time. During the 1950s the author was fortunate in having the owner's elder son as a friend, and it was to the shop, his home, we gravitated to after school to mop up any stale buns Mr Schnabel was unlikely to sell before closing time.
In the first terrace, number 125 at the other end, was another shop recalled by the author. Although in its first few years it was John Schaper's hairdresser, the majority of its life was spent as a confectionery, managed by Mr O'Dietschi and then by Mrs Fowler. Ice cream and pop were the young customer's regular requirement! From the 1970s it became a charity shop and is now a small art gallery exhibiting on behalf of a small number of today's artists.
 |
| A traditional view of a confectioner's shop. How could a child avoid making regular visits to Fowler's! COURTESY FLEETVILLE DIARIES |
It is lovely to note the two intervening terrace homes between the two shops described above.
The first two shops in the second terrace, 127 and 129, also small homes to begin with, served Fleetville residents with a wider range of products: bookmaker, a bazaar, milliner, government surplus supplies and hobby stores – most of these are variations on a theme! Today it is a nail bar. Next door today's popular Fleetville Kitchen cafe was preceded by cooked meats and carpets (but not at the same time!)
 |
| The final three shops: Santino's which is now Fleetville Larder; an insurance business which is now a firm of solicitors; and Cleveland Glass, which now seems to have moved online. |
A shop trader well known in these parts between the 1950s and the early 70s was racing cyclist Stan Miles. He took over from a children's outfitter, and his shop, clearly a converted living room with its fireplace still in position, attracted a large number of teenagers who aspired to own a new cycle they could hardly afford. Above the fireplace hung the "cycle of the week" which was beyond our reach in more than one way. He later moved his trade to the south side of Victoria Street.
We have now reached the next corner, the one with Glenferrie Road. This is where the two terraces differ. At the right end of the second terrace, this was always going to be a better commercial location for a corner shop, and number 133 never was a house, opening as a grocer in 1903, and among its early tenants was William Lupton, grocer. He began here in 1906, before moving to number 63 on the corer of Laurel Road until 1914 and closing in Fleetville permanently in 1916, For much of its life it became Brown's Hedges Farm Dairy and Express Dairies. Until recently it was also Cleveland Glass.
This is a good opportunity to mention that the property numbers are those in use today. Until 1932 the numbering was mere guesswork as so many plots had not been developed. Many of the early buildings erected as homes can still be found in the street directories with their house names.










































