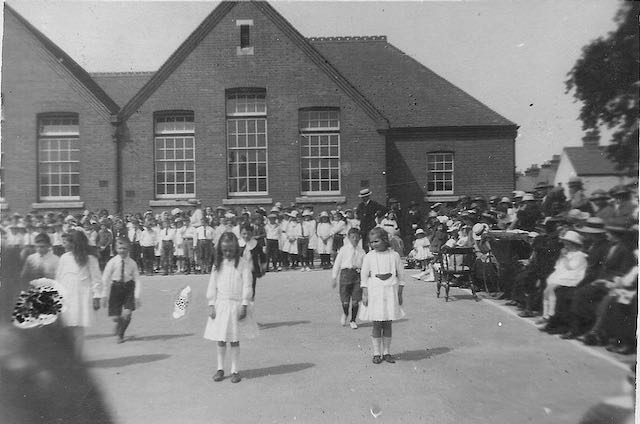If you were reading the Herts Advertiser last week you will already be aware that one of our secondary schools celebrated its sixtieth birthday. Nicholas Breakspear Secondary is the school, but its birthday is only that of the current suite of buildings in Colney Heath Lane, just on the south side of the railway bridge over the former branch railway (now Alban Way).
The land had previously been reserved for a partner establishment to Hill End Hospital. However the size of the site was discovered to insufficiently large for that purpose and the partner hospital became Cell Barnes, after the nearby lane, in 1930. It no longer exists but part of Highfield has been built on its former site. For a short while in the 1950s the Colney Heath Lane land was used for playing fields for St Albans College of Further Education, before moving to Smallford but a parcel of land is still retained by Oaklands College.
 |
| The story began here: at 148 London Road, just uphill from the current Odyssey Cinema. |
| Rooms at the back of the SS Alban & Stephen church in Beaconsfield Road were organised into a full-time school... |
 |
| ...but external rooms were brought into use at the now-demolished Adult School in Stanhope Road as pupil numbers increased further. |
 |
| A purpose designed school opened in Vanda Crescent with separate sections for infants, juniors and seniors, creating an elementary school. |
 |
| In the 1950s the secondary pupils found a larger site at Garston which we have always known as St Michael's Catholic High School. |
 |
| ...and in the mid sixties a whole-school's-worth of secondary pupils found their present home under the banner of Nicholas Breakspear Catholic School in Colney Heath Lane. It has been some journey! |
But to discover the true origin of the Catholic Secondary School we need to travel much further back in time. A Catholic denomination church was established on the south side of London Road in 1878, and educational provision was undoubtedly offered on a limited scale, but for worship and educational purposes a new church centre was opened in Beaconsfield Road, a number of rooms at the rear of the site being used as a school, unfortunately rather close to the busy railway at the Midland City Station.
The school in this building remained here until 1935, although some of its classes also occupied external rooms, including in the Adult Schools building in Stanhope Road. The Ss Alban & Stephen School as an organisation was formalised on Elementary principles, just as the rest of the educational service had begun to separate into separate primary (infant and junior) and secondary establishments. The new elementary school was achieved by the acquisition of Friederick Sander's private garden in Camp Road when this was sold by his sons in the 1920s after their father's death. A purpose designed single storey set of buildings was created and was opened with separate infant, junior and secondary wings in Vanda Crescent.
Although plans were made in the 1950s for two outreach schools at Marshalswick and St Julians the development of these two units was much delayed.
The opportunity arose in 1955 for the secondary unit at Vanda Crescent to become a larger junior space. A new Catholic secondary school was opened at Garston under the name St Michael's in High Elms Lane. The SsA&S secondary pupils transferred to Garston, enabling a more mature secondary curriculum to be offered. However, within three years St Michael's became full, and expansion came with the provision of a Catholic secondary school specifically for St Albans.
The new 3-form entry school opened on the Colney Heath Lane site under the name Nicholas Breakspear Catholic Secondary School. Occupying the 31 acres previously deemed not sufficient for a hospital the site has now settled for the longest period in its history, so this is an additional reason for celebrating the anniversary.
For further information St Nicholas Catholic Church is located in Watling Street and St Adrian's JMI school in nearby Watling View opening in 1960, just ahead of Nicholas Breakspear School.
Of course, the structures of school buildings from the post-war period, were not expected to last for an endless period; nor were they expected to be efficient to maintain. The school is therefore planning ahead for a future with new buildings. And who knows what NBS will look like in three or four years time.
















