Although the total number of posts now numbers 464 over 13 years – a challenge to complete if you've recently been introduced to St Albans' Own East End – I thought you might welcome a quick resume of the most recent 36. Not much detail, but there will be sufficient to choose possible favourites.
In January we helped readers as today's post does, to review the best of 2023. Having got that one out of the way, Bycullah helped with the history of a Fleetville street name where are its earliest shops. Incidentally, there's another Bycullah Terrace in North Watford. Tollgate discovered a road with apparently no tollgates but it did connect, more or less, two such charging points at either end of of Tollgate Road eastwards from Colney Heath. A St Albans' seed supplying company, XL-ALL, had a very short life because its function was to copycat the company trading policy of Ryder's Seeds, which company moved to shut it down through court action.
February brought us the rare exploration of a road with the puzzling name of origin: Gurney Court Road; then the field Camp Field, which later gave its label to a street name. We lingered in the same district of Camp to wonder why history erroneously suggested a much older reason for its beginning. Could it refer to Roman occupation – or not? Spoiler: Not!
March took us on a walk from the previous week's location, along Cell Barnes Lane towards the ancient properties of Cell Barnes. We moved on to a specially created track, later road, where its present name is no longer New Road. Another unfamiliar location was Chain Bar Toll; which is currently referred to as The Crown.
April: You may have wondered the location of Dellfield, for when you come across it the road is more often bypassed because, as with many other minor highways, it leads nowhere, except in a circle. A quiet anniversary arrived this month, celebrating a 1904 event known as Entente Cordiale: marking an agreement between the UK and France. Streets are sometimes named at the behest of the builders who bring out of the ground the homes along them. These are the streets we (or they) named.
Very definitely not pretentious, even in May, we visited Muddy Alley (or Muddy Lane) though it has a very different title today. You may not have heard of the Selwyn estate; and if not you may not have heard of Mr Selwyn either. If you like your names and other labels correctly referred to you will also wish others to punctuate appropriately: so is it St Peter's Close or St Peters Close?
In June we made our regular visit to the Hertfordshire Show, which in 1953, arrived at Oak Farm in Cooper's Green Lane. We laid out our story of London Colney Secondary School, which closed in 1984, and invited readers to fill in some of its gaps. When the pupils of Beaumont Boys' School made a visit to Fecamp, in the vicinity of La Havre, not more than twelve years after the D-Day landings (D-Day + Twelve), they were within a few short miles of the beaches, without a word of reference ever made to that historic event. They could have touched the sand but they departed without being introduced.
July celebrated the 60th anniversary of Nicky (Nicholas Breakspear School – Nicky is Sixty Plus) and we traced the history of Catholic education in this city. We peeped back to work out how a plot of land in Brampton Road could achieve making something fit – that something being a school. The same had become true for another school, often playing catch up with the system; so more of the same.
August: If you can't drive through, perhaps you can by-pass it; which is what became possible in the 1950s if you wished to avoid driving through St Albans. Back to schools there used to be many more of them, but they were (it's) private: Oxford House, Rochester House, Manor Lodge, Merrilands, Birklands and others.
September Brought us more private schools: Lyndale, Loreto, Dirleston House and others. On the roads we have all discovered hills and ill-fitting junctions, and frequently wonder on the ladder jobs.
In the Autumn Fleetville residents gazed as a well-known building gained a topper, or another floor. It may be rare to discover new old maps, perhaps, but Kitchin in Harts described a different map of the county; also a new (or old) spelling for it! Developers are occasionally unable to complete their projects, and in Cape and Burleigh we discover a possible reason why.
November arrives and we focus on a character who thought he would do Fleetville a good turn, but in Repeat Performance he also tried at Luton with no greater success. A building owner in Fleetville (been here before) tried to change its name once, and now wants to try again. Will it be more successful second time round? And at Oaklands we show you how they succeeded in piping a supply to a mansion and farm before the days of a public water supply.
Bringing us up to date we are always wracking our brains to find spaces for new houses – somewhere new to live. And planning applications are not just for houses but new student accommodation as well. The year almost closed with recollections via the Herts Advertiser describing key events one hundred years ago, in nineteen twenty-four.
Finally, you don't need to read The most recent 36: you've just done that!
So, enjoy a ramble through thirty-six recent posts during the dying embers of the old year...



.jpeg)
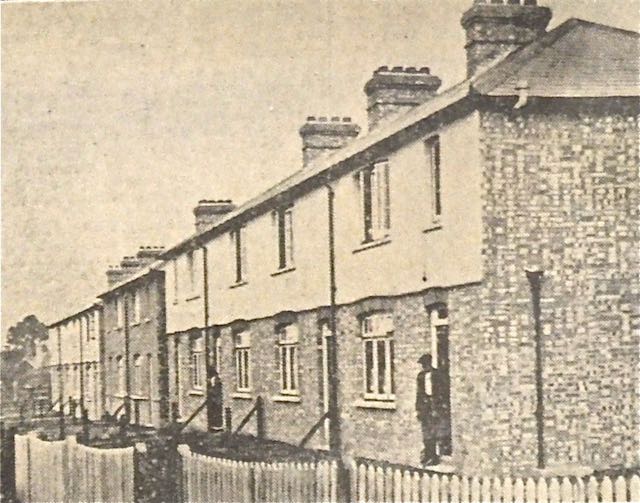




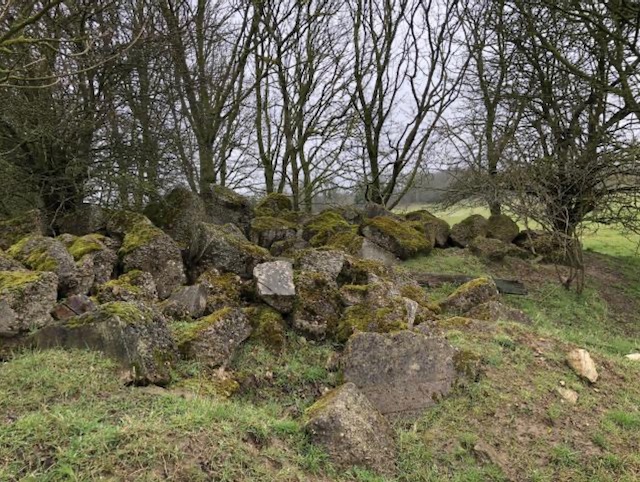












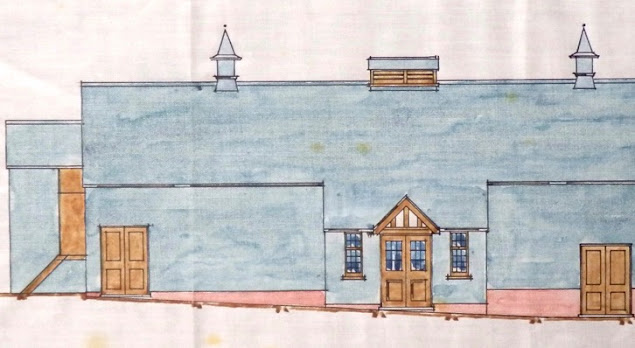







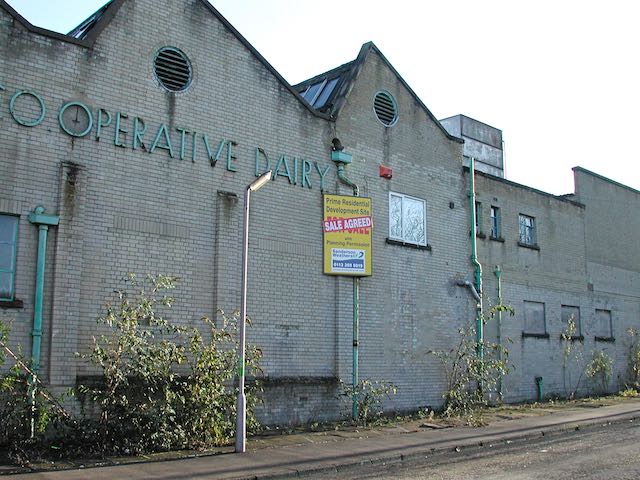

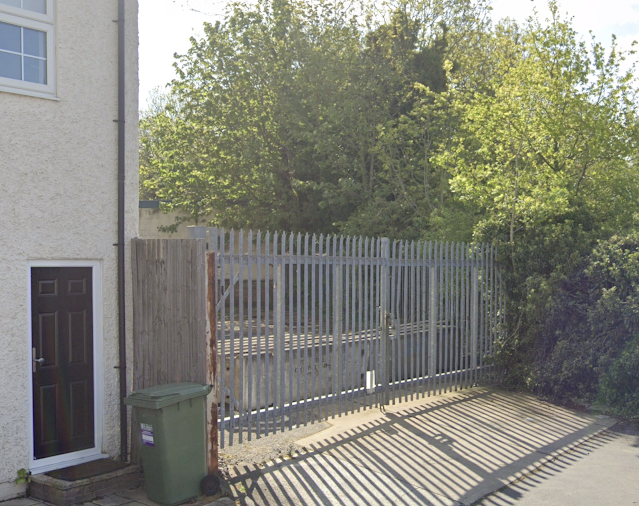











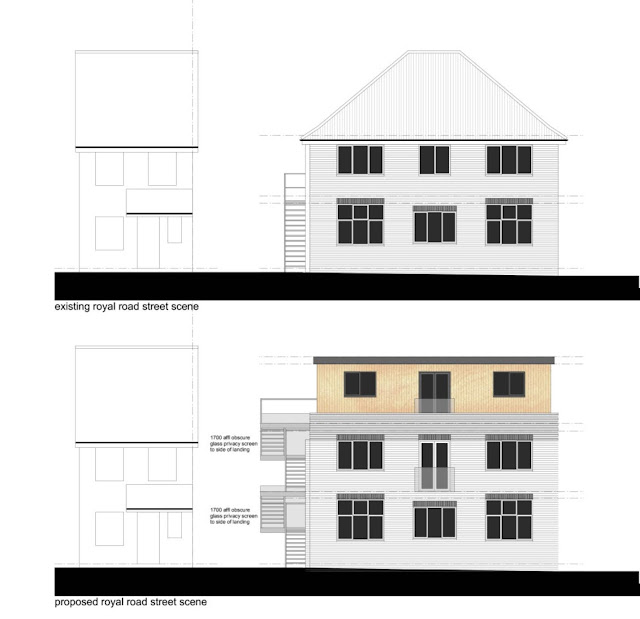


.jpeg)