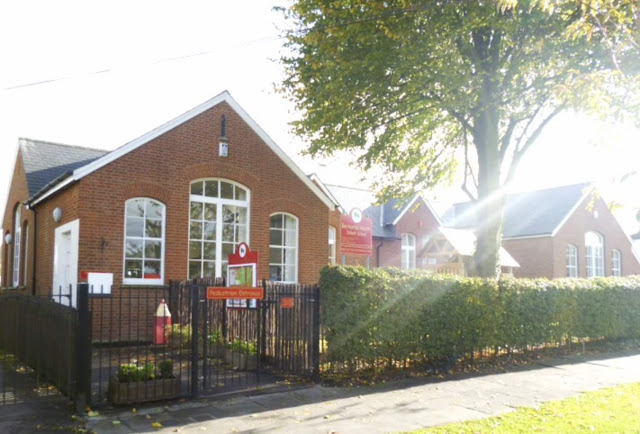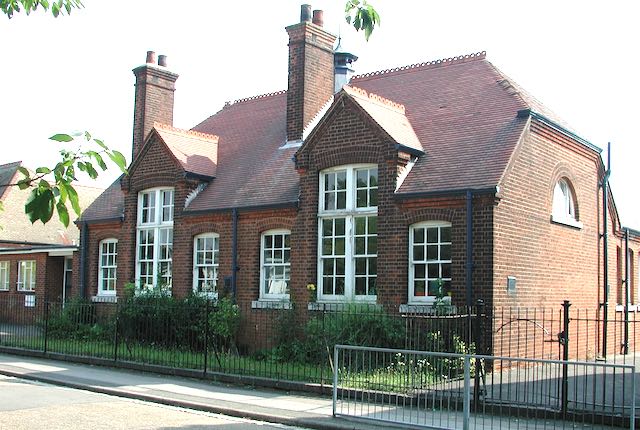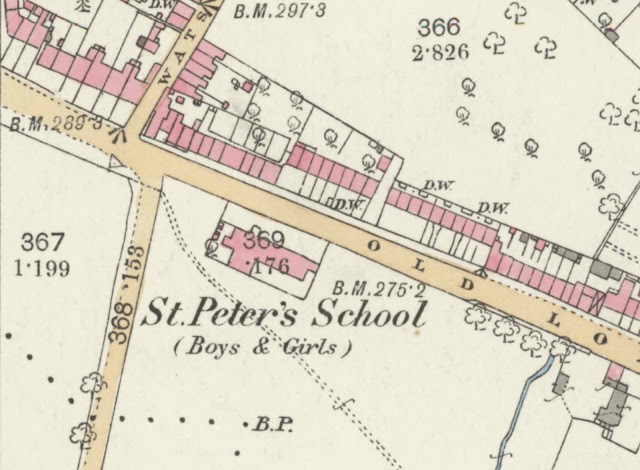By 1931, the East phase, the first of the three educational re-organisation programmes, was more or less complete. At least for the moment. So, on to the Central phase. As with the East phase, Central wasn't quite self-contained, but somehow the Education Committee needed to create Primary or Junior Mixed Infants (JMI) schools from the elementaries at Alma Road, Bernards Heath and Garden Fields. To achieve this senior boys would attend Hatfield Road (how many more pupils could this set of buildings accommodate?) and senior girls would attend Priory Park. If you have been following closely to this series of posts you will note two facts: that Alma Road was already full of senior girls and Priory Park was already full of senior boys. But at least the girls would be given access to the new Central School and the junior age girls would remain where they were. The girls now to attend Priory Park were given one benefit at an otherwise inadequate building: a hot water central heating system would replace the inefficient and time-consuming coal burning classroom stoves. At the same time St Peter's Elementary next door would become a JMI with the older seniors transferring to the same two senior schools.
 |
| Christ Church School, Verulam Road, in 1936. The same building is now occupied by the Royal British Legion. COURTESY HERTS ADVERTISER |
 |
| Townsend CE Senior School buildings almost complete at the end of 1933. COURTESY HERTS ADVERTISER |
Back East the Education Committee had to manage three new issues in the form of expanding housing. Beaumonts estate was already emerging from the ground in the early 1930s; just in time the Committee promptly snapped up three future streets east of Oakwood Drive for a pair of senior schools. Plans were being laid for a significant new residential estate between Camp Road and London Road, although it was still too early to identify potential land purchases. Finally, more new housing was imminently expected at Marshalswick, the land for its future school being acquired in Sandpit Lane – an extension of the site for a future primary school and the new Beaumonts site, eventually extending in a continuous band from Hatfield Road to Sandpit Lane, extending Oakwood Drive through to Sandpit Lane – although that never happened.
In each case both JMIs and senior schools would be required, but the most immediate requirement would be for the Beaumonts site. Plans were ready for building to begin in 1936. The girls' school would be on the first floor while the boys would occupy the ground floor level. There were, inevitably, very limited shared facilities, mainly the gymnasium, and even that was not part of the initial proposals. Before c1937 the schools design template required school halls to double up as gymnasia. As with other similar schools it remained a pair of senior schools until 1947, the singular alteration being the removal of the final s, becoming Beaumont Schools rather than Beaumonts Schools shortly after opening. |
| Beaumont Schools opened in 1938, with girls occupying the upper floor and boys on the ground. |
From the mid-twenties Parliament paid much attention to the question of secondary schools. The term senior was traditionally the older department of elementary schools, and simply hiving off those pupils into separate buildings while still calling them senior schools, did nothing positive for their educational aspirations unless closer attention was given to the curriculum. The much acclaimed Hadow Report highlighted the right of every pupil to take advantage of a secondary school, irrespective of ability to pay the fees, if they could legitimately take advantage of its curriculum. Spoiler alert for the eleven plus coming up!
So it was that still more schools of a new type would be required during the 1930s; they would be known as Modern schools – confusingly the first of two styles using this designation. We will follow up the Modern schools next time and discover what happened to them.
So, we are on the cusp of the Second World War and the East End still has Fleetville and Camp school buildings, plus recently added new Central (1931) and Ss Alban & Stephen (1934).





















