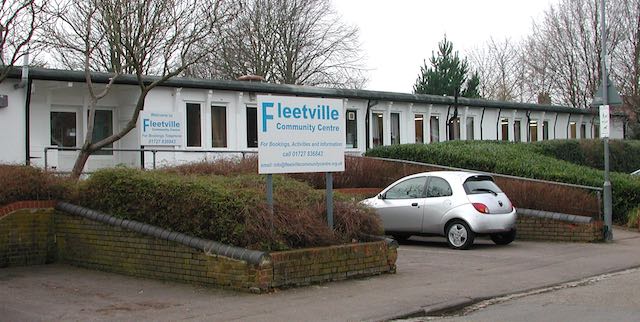This week we are going to unpick a few community football issues from the very early years of our East End, and we begin with what is believed to be the first known amateur team which was formed c1890 from the residents then living in the new homes east of the Midland Railway, Cavendish, Albion, (upper) Camp, Stanhope and Granville roads. A club by the name of Stanville FC was formed, the portmanteau name using Stanhope and Granville in its name.
Stanville's name appeared regularly in 1890s editions of the Herts Advertiser, playing other district teams, such as Abbey, Hatfield, Campfield (after 1995), Harpenden and Redbourn. A report on one match in 1891 describes a home game played on its home ground in Hatfield Road. This tantalising fact is set to test us. Clarence Park is still three years from its opening, although the field from which the Hatfield Road side of the park was created had previously been a meadow known as the Fete Field and available for public events by the city's residents. Another possibility was part of a field just east of St Peter's Farm. The 1898 OS map shows unbuilt land on the corner of Stanhope and Camp roads, the green in front of St Peter's Farm, and a corner site on Hatfield and Lemsford roads. Perhaps these plotsHow long the Stanville club lasted is uncertain, but the Adult School which opened in Stanhope Road in 1911, soon created its own football team, under the management of one of its members, Charles Tuck, who ran a motor garage business in Hatfield Road, east of Sutton Road. We might speculate that players from Stanville moved over to the Adult School team if some of their friends also transferred, or perhaps Stanville Club closed in favour of the Adult School.
 |
| The St Albans Adult School team from 1921, taken outside the School in Stanhope Road. The team trainer/manager, Charles Tuck, is on the left of the middle row. |
We know of another community street football team thriving in 1911, Glenfield FC – another portmanteau from Glenferrie and Sandfield roads, where the majority of their players are thought to have lived. Once more, we have little idea of the lifespan of the Glenfield team and whether it was able to manage the frequent transfer of residents living in the rented homes in that part of Fleetville. No doubt, as with other local teams, good or enthusiastic teens and adults from further afield would be encouraged to participate.
 |
| Another street football team was Glenfield FC, where many of the players lived in Glenferrie or Sandfield roads. |
However, there is an intriguing announcement in the Herts Advertiser during September 1898: the fixture list for that season up to the following April. The list was headed Fleetville FC ! So, let's discover where the name Fleetville came from. The printing works was in build during 1897, was completed during 1898 and named The Fleet Works, after the company's London address at the lower end of Fleet Street. The rest of 1898 was taken installing machines and searching for a small number of skilled employees, although there were no houses closer than Cavendish Road, and Camp district was empty other than Camp Hill. Factory owner T E Smith laid out plans for his Ville of workers' homes opposite the works, and placed advertisements for builders from 1899. The name of the proposed development was initially Fleet Ville. It would be a further year before a small number of homes in Arthur and Tess roads became habitable, and a year later than that when a few homes on the Slade building estate were also ready.
 |
| This photo of c1911 shows the locality which had been first identified as Fleet Ville and then as Fleetville from 1898. |
At the end of the first half of Fleetville's first season the Herts Advertiser announced that a member of its junior team was to be censured and cautioned for disorderly conduct during a cup match against Stanville FC – a local derby!
September 1898 was probably the first occurrence in the newspaper of the name Fleetville. The usage of place names not officially titled and created, usually takes time for people in a locality to become acquainted with such words which enter the common language naturally. Fleetville apparently entered the local lexicon far earlier than we had all imagined.



































