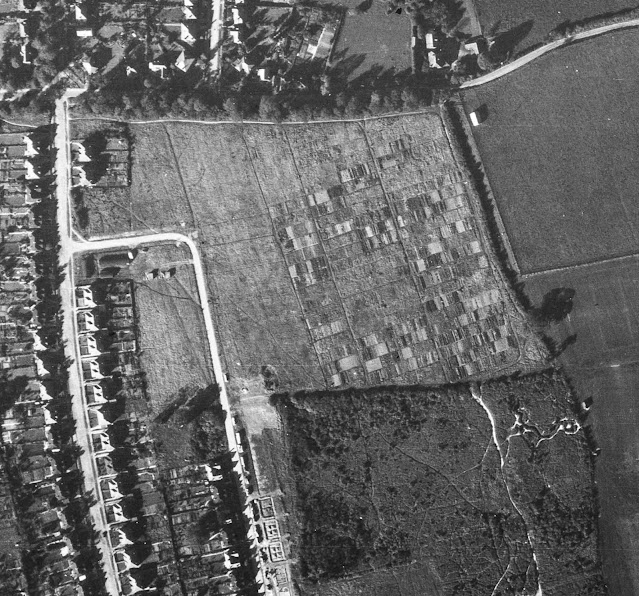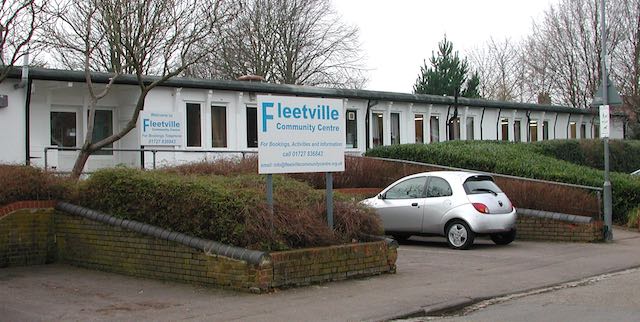This week I am drawn to an aerial image I know so well, and I was already a toddler when the RAF photo reconnaissance planes flew over our house in the autumn of 1946. This part of St Albans was my very own playpark: Beaumonts estate, although I can't remember many people using that name once the houses came out of the ground. Because one of the first new roads to be laid was Beechwood Avenue I think we explained where we lived as being "off Beechwood".

This week's RAF photo flyover in 1946 has picked out details of Beaumonts estate,
begun in 1929 and paused in 1940. We can even see the continuation of the housing
at the Willow estate south of Hatfield Road.
COURTESY HISTORIC ENGLAND
|
|
 |
Not removed promptly after the Second World War was this circular emergency water
tank on the corner of Elm Drive and Oakwood Drive. A house would occupy this corner in the
1950s but temporarily the tank enabled a water supply of sorts to be available (lemon yellow
circle).
COURTESY HISTORIC ENGLAND
|
 |
Beaumont School in Oakwood Drive was completed in 1938, and the grounds
extended southwards to Hatfield Road a decade later. The orange circles show
where the postwar HORSA classrooms would be added in 1947, the southern two on top
of the emergency underground shelter tunnels. The boys' and girls' semi-outdoor
toilets are circled in red; and the ARP warden's brick hut (green) was next to the pedestrian
entrance from Oakwood Drive.
COURTESY HISTORIC ENGLAND |
 |
Today's much expanded school with little of the original playing field space left. The 1938
classroom block and halls, and the now enveloped former gymnasium further north help us to
navigate the site.
COURTESY GOOGLE EARTH |
The first photograph shows Oakwood Drive, with Hatfield Road in the lower half. These houses are already well-established, having been constructed in the 1930s, and the inevitable dislike of developers for building on many of the street corners resulted in pedestrian short cuts across future plots. The second photograph highlights a circular shape on one of the corners (lemon yellow circle), between Elm Drive and Oakwood Drive. This was one of the many emergency water tanks that had not yet been removed. Not intended as a drinking water supply, but for fire fighting purposes in the event of dislocation of the public water supply during bombing. On the eastern corner of that junction it gives the impression that Elm Drive might continue, as indeed had been intended when the plans were first submitted to the council in 1929. However, in 1936 the County Council purchased the land for the school and this continuation of Elm Drive, and other residential streets, was unable to proceed.
Beaumont School was created behind the Oakwood Drive houses; the large rectangular classroom block intersected by the assembly halls and dining halls – one pair for each of the boys' and girls' schools, separated by floor. The large building north of this was the gymnasium and changing rooms, and to the west was the workshop classroom. In a few months would arrive three separate HORSA (Huts fOr the Raising of the School Age) buildings ready for when the leaving age was raised to 15 as authorised by the 1944 Education Act. These would be erected on the land then previously used for the underground tunnel shelters for each school (orange circles) and an additional building north of the gymnasium. The latter contained two classrooms used as the formative Fleetville Extension School (Oakwood JMI) in 1957.
Although outside school toilets had formally been dispensed with, those at Beaumont were not quite fully inside. The small red circles show the location of the boys' and girls' toilets next to the respective playgrounds, each linked to the main building with an open but roofed walkway. A further small (green) circled building was demolished in the 1960s, having been built specifically as an ARP warden hut during the Second World War. Between south of the main classroom block and the playing field were, and partly still are, the school gardens. Today the gardens are more ornamental, inspirational, but rather smaller. During and after the war they were for vegetable growing and to support the County Council's pioneering Rural Studies curriculum.
Between the southern boundary of the field and Hatfield Road the photo shows a shrubbery not initially purchased by the County Council as it was intended to continue house building along Hatfield Road as well as an Elm Drive extension – referred to above – behind. However, the school's upgraded requirements by the late 1940s meant the additional land was acquired to extend the field, with the exception of a strip adjacent to Hatfield Road on which was built the Bunch of Cherries public house, now the Speckled Hen.
 |
The core of roads on the estate as developed in 1946. The blue circle locates the temporary
war-time timber hut used by the local Home Guard Unit, whose members are pictured below.
The turquoise circle locates the remains of the medieval moat surrounding a former Manor House.
COURTESY HISTORIC ENGLAND |
 |
See caption above.
Two images above shows Central Drive crossing from west to east. The westerly Beechwood Avenue and Woodland Drive have been, or are being developed; Hazelwood Drive north has yet to be started and the Oakwood Drive north link towards Sandpit Lane was aborted. None of the houses in Central Drive has been started in 1946, although we can see former tracks on each side of the newer roadway. North of the Hazelwood Drive junction a small wooden hut remains (circled blue), which had served as the training hut for the local Home Guard Unit. |
.
 |
| The farm house was demolished in 1938 and was situated immediately south of the foundations of the new houses on the east side of Woodland Drive north. |
 |
A young resident of Woodland Drive north in the front garden, with stacks of bricks ready to
build on the foundations of the homes. This photograph was taken a few months after the RAF
flyover. |
The urgency to start new council house building has resulted in the footings for five pairs of homes in Woodland Drive north being laid (they being right opposite our 1939-finished house) and the remaining part of the moat in front of the medieval Manor House can be seen on the south side of Central Drive. To the west of Beechwood Avenue and opposite to the newly created Central Drive remains the former farm lane, now called Farm Road, which was originally intended to be part of Central Drive to link with Beaumont Avenue. It remains a private and unmade lane, although homes have somehow been shoe-horned into the space using parts of the original rear gardens in Beechwood and Beaumont avenues.
 |
Beechwood Avenue, extreme left, with Woodland Drive north parallel, the latter joining the former as the beginnings of Chestnut Drive. A rather rural Sandpit Lane runs west-to-east along the top of the
photos and hidden behind the belt of trees. Here are the extensive Beechwood Avenue Allotments, and further east is the playing field of what is now Verulam School in Brampton Road.
COURTESY HISTORIC ENGLAND |
 |
One of the temporary buildings (at least since c1900) on the corner of Beechwood Avenue and
Chestnut Drive was used for a short time as a Sunday school for St Paul's Church, serving the
children then growing up on the Beaumonts estate.
COURTESY SHEILA ARTISS |
 |
Tacchi & Burgess, a large building firm at the time, constructed about 20 houses on the south
side of Sandpit Lane on the edge of Beaumonts Farm. It erected this bold sign along Hatfield Road
to attract potential purchasers to the development in the 1950s.
COURTESY PHILIP ORDE |
 |
The road at the bottom of the photo is Sandpit Lane, with the camera facing south and hovering over
Rose Walk. The Tacchi & Burgess development spreads along Sandpit Lane lower centre.
COURTESY GOOGLE EARTH |
The third photo shows Beechwood Avenue and Woodland Drive north; the stub of a road joining them would later be extended to become Chestnut Drive. At the Beechwood end of this road are three agricultural buildings, including two Nissen huts erected soon after Beaumonts Farm was first sold to become part of Oaklands estate farm in 1899. East of Woodland Drive north shows evidence of the large swathe of allotments, named Beechwood Avenue Allotments, leased by St Albans Council for the wartime period. On one of these my father grew food for his growing family. By 1946 many of these plots were given up as the Council needed to hand the site back to land owner Watford Land Holdings, although some tenants were able to continue working their plots until 1948.
North of the allotments, and hidden by a narrow belt of trees, can be seen Sandpit Lane which was the northern boundary of Beaumonts Farm. Sandpits was a rural lane at this point, there being no formal footpath, although the aerial photo identifies a footpath on the southern edge of the tree belt. This was still accessible from Beechwood Avenue. During the 1950s house builder Tacchi & Burgess removed the tree belt and constructed nearly 20 detached homes fronting onto Sandpit Lane. The company erected a hoarding advertisement for the houses on the corner of Hatfield Road and Beechwood Avenue on a site which was previously a builder's yard for one of the house building companies engaged on developing the lower part of Beechwood Avenue.
Seventy or so years later, many of the homes have received extensions of one kind or another. The pre-war developments were, of course, the last of homes with generous gardens on 30-feet wide plots. The little unintended pocket park originally reserved for a church and shops, and then for a Bensons public house, instead was used for children's informal games before the arrival of the Central Drive shops and flats, and Irene Stebbings House. Children do still have an open space to play on, but today the green in Hazelwood Drive is really an 'amenity space' – there remains the frame of a sign which in earlier times proclaimed NO BALL GAMES.

























