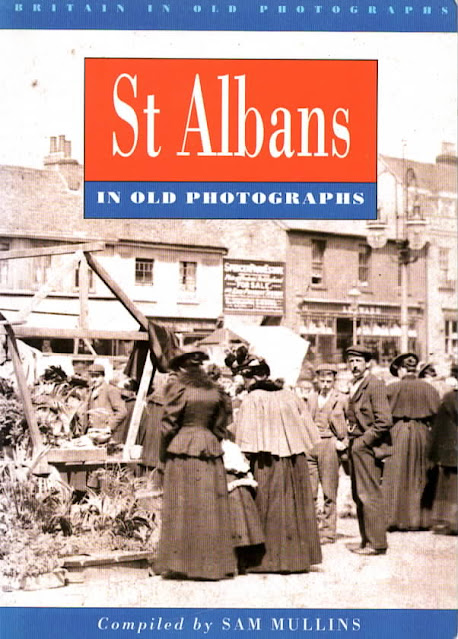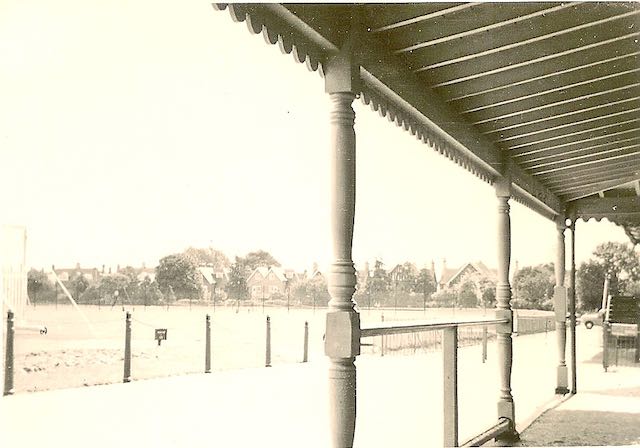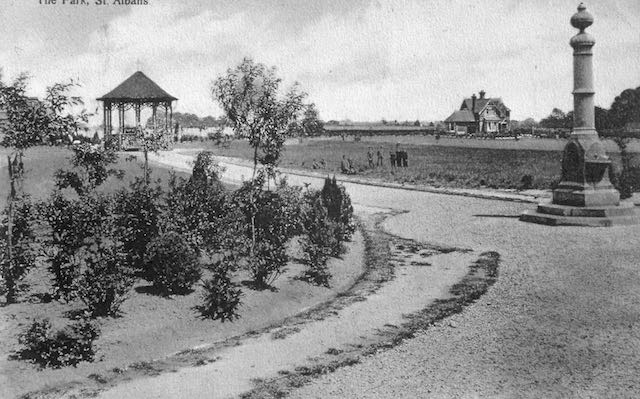This week's book takes a step up with the number of photographs laid out, and even selects a few leading images spread across its double pages. The title is St Albans in Old Photographs by Sam Mullins, published in 1994 (ISBN0750901209) within a series under the umbrella of Britain in Old Photographs. As with previous books in the series we are exploring SAinOP appears not to be in print; however two copies are currently advertised for sale on Abe (www.abebooks.co.uk).
Among the sections chosen were A Tour of St Albans, St Albans Abbey, Farming, St Albans Pageant 1907, Roman Verulamium, and Lost St Albans, the latter showing buildings no longer standing, although there are plenty of these among other sections of the book as well.
The first section is titled Market Day, including a super cover image; so the market provides a consistent connection between all three books so far surveyed.
 |
| You can almost smell the freshness of Clarence Park – fresh paint, new creosote; the pavilion in the background; the park keeper's lodge with an early sales point for refreshment. |
 |
| The pavilion may be complete, but finishing groundworks are ongoing, ahead of its 1894 opening. |
One section is given over to Clarence Park, so we should be able to tick off all of its contents as being East End based. There are nine images, of which four feature the pavilion, the most impressive being the completed – and still empty – structure probably taken before the crowds set foot on the place at the very wet opening ceremony.
Of the seven pictures of farming scenes five have captions identifying the locations as St Germains and Verulam Hills, in other words Verulamium. The two unidentified examples are also likely to be from the same collection.
Rural Sandpit Lane features in the Lost St Albans section with the oft seen picture of two figures walking along the road space, ignoring the recently laid footpath. The grounds of Marshalswick House hide on the left, with the future Spencer estate laying in wait beyond the trees on the right.One photograph, said to have been taken in the Haymarket, London, shows two loaded carts which the caption informs us had been driven there from Butterwick Farm.
A collection of churches is included, of which St Paul's is featured while it is still scaffolded – and fortunately showing off the corner of a paved and metalled Hatfield Road and an all too rare gas street lamp.
Finally, the rather impressive Alexandra House at the corner of Hatfield Road and Clarence Road which, when first completed housed a chemist and a branch of Barclays Bank at the Crown corner.The compiler was provided with a wide range of photographs at his disposal and few of these have appeared in other volumes, and so, as a set, the book contains an impressive collection.
But the fact remains that of 164 photographs of "old St Albans" only 12 could be confirmed as being located in the eastern districts (9 in Clarence Park, and one each from the Crown, St Pauls Church and Sandpit Lane. A thirteenth was actually a central London view, not a Butterwick view.
While we love Verulamium, the Cathedral and the market, oh, and the city centre shops of course, rather more balance would have been helpful. So the search is still on to find a Little Book which achieves that balance.
The sources are probably, in the main, from St Albans Museums and HALS. If not we would be pleased to acknowledge.












































