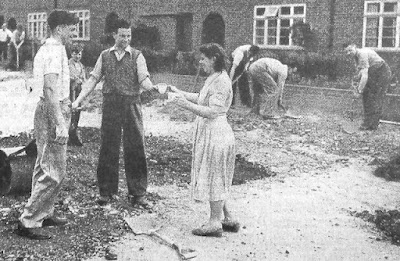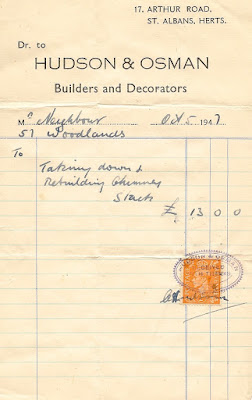In this blog research has been made challenging in locating a house, even though it was not demolished until 1938. In fact, there was a second building which we will refer to later.
 |
The Tin House, circled in red, faces the former footpath from the Marshalswick Lane/Beechwood
Avenue junction. Today's Beechwood Avenue is the broken orange line. Today's Woodland Drive
is the broken green line. The remaining buildings of Beaumonts Farm are close to the farm
track from Beaumont Avenue, only just visible on the left of the map, We know it as Farm Road and
Central Drive.
COURTESY NATIONAL LIBRARY OF SCOTLAND |
The Tin House, sometimes referred to as the Iron House, is shown as occupied in the 1901, 1911 and 1921 census and continued to be lived in until the late 1930s. It was brought to a little plot of land north of the farmyard of Beaumonts Farm; today the little house would be in the garden of 75 Woodland Drive but opening onto the footpath which Beechwood Avenue north is close to today. The question of why such a building, a form of prefab, came to be in this location has not yet been proven. However, the following provides a probable explanation. Beaumonts Farm ceased to be managed by the farm's tenant in 1899. From then on it became the responsibility of Oaklands Farm. Beaumonts' fields continued to be utilised but lost the use of the farm homestead and any outbuildings. Two portable structures were acquired; an early form of Nissan building, shown in the photograph below. and a family-sized single storey house also constructed out of metal. |
The Nissan Hut between Beechwood Avenue and Woodland Drive and alongside Chestnut Drive.
Probably erected c1916 and in the 1940s used as a Sunday school outpost for St Paul's Church.
COURTESY SHEILA ARTISS |
At the start of the First World War there was a requirement to farm the land more intensively, to replace imported foodstuffs which were in short supply. Nissen buildings were cheap to purchase and easy to erect. The chosen site was next to an existing track near Sandpit Lane; today it would have been between between Beechwood Avenue and Woodland Drive alongside Chestnut Drive. In fact, its final function was the builder's yard of Tacchi & Burgess during the contract to construct the houses of Woodland Drive north and Chestnut Drive, after which c1960 it was demolished. For a short period after the Second World War it served the growing estate as a Sunday school, an outpost of St Paul's Church. |
This is NOT the Tin House described in the post, for we have no photograph of it; but is a representation of it from another location. We know there were four rooms; the map shows a
very small external structure likely to be a toilet. |
In 1901 the Tin House (Iron House) was occupied Edward Ashwell, his wife Eleanor and their daughter Sarah. Edward was employed as a farm labourer. In the 1911 census this role, or more specifically the cowman, was undertaken by Louis Bundy, with his wife Merrina and their four children. By 1921 Charles Atkins, his wife Edith and five children lived here. Mr Atkins began as a cowman on the farm, but by 1921 Mr Ivory of Townsend Farm rented one or more of the fields, and he employed Mr Atkins as a ploughman at the Beaumonts Farm. A resident of St Albans recalls seeing the tin house in the 1930s, describing its location as "in woods next to Beaumont Avenue". This would have been shortly before the thickets were removed to create Beechwood Avenue north. The resident knew the Tin House was occupied by the Atkins family because she was aware the children attended Fleetville School. Charles Atkins and his wife Edith lived there with their five children. |
This is the only known photograph of Beaumonts Farm homestead. The track which became
Central Drive is across the bottom of the picture. The road which became Woodland Drive north
will lead off to the left. |
There is something else we know of the Tin House. The tenant of the homestead, Edmund Coombe, ran a horse business there and in his retirement was an "assurances clerk". His death occurred in 1931 and there followed an auction of his possessions. Included in the inventory was a "corrugated iron four-roomed cottage". We suppose it might not necessarily have belonged to Mr Coombe; it may well have been included in the auction as being no further use on the estate, then in the hands of Watford Land Limited. The Tin House was not sold and remained standing until 1938 when it and the farm homestead were demolished by Arthur Welch who was about to start building houses in Woodland Drive.So we know exactly where it was located, when it arrived and when it was demolished; also its shape and that it was constructed of corrugated iron. According to map evidence the little building was approximately L-shaped. Of course, we also know the names of three families who lived there during a period of almost forty years – including as many as ten children who all are likely to have attended Fleetville School.
 |
A young group of children attending Fleetville School in 1914 when the building was no more
than six years old – about the same age as these children. Children living in the Tin House attended this school and one of them may even be in this group.
COURTESY FLEETVILLE INFANTS SCHOOL & NURSERY |
It is probably reasonable to expect no photograph was taken of this little family home; it is only because a group photograph was taken in the late forties in front of the Nissan building that we are blessed with a partial image of the barn. But there may be pictures out there somewhere. For the Ashwell, Bundy and Ashwell families the discovery of such a photograph would make more complete their life stories in this part of St Albans. And because we know the names of the children we can celebrate their lives here individually: Sarah Ashwell; Martina Bundy; Dorothy Bundy; Winifred Bundy, Ellen Bundy; Violet Bundy; Nellie Atkins; Louise Atkins; Charles Atkins; Arthur Atkins; William Atkins.
















