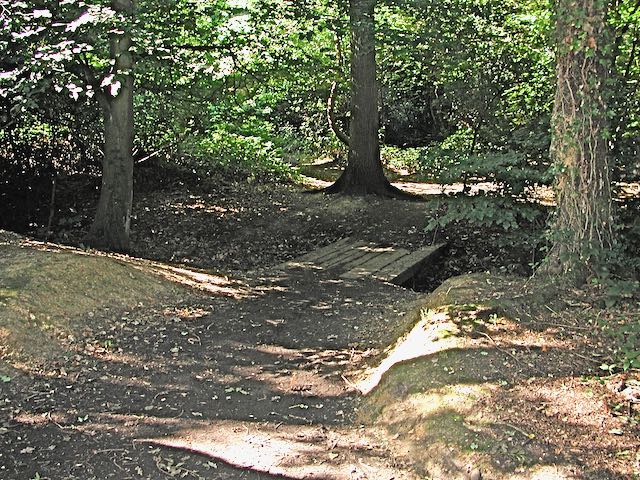Last week I introduced those who had never been to the prison (while remaining innocent!) to the cut-de-sac road behind the end of Grimston Road at the City Station. Shirley Road. Built on land left over from the construction of the county gaol.
Frederick Sander, the "Orchid King", having apparently made a good income from his shop in George Street aspired to acquire a field known as Nine Acres on the east side of Camp Road, on which he laid out his orchid nursery and home – paid for by building the houses on the adjacent Cavendish estate. He also acquired the former Fete Field (now the recreation section of Clarence Park) and the slopes of Gaol Field on the west side of Camp Road. It is not clear the reason for the latter two purchases, except that he laid out his own family garden on a small part of the latter field because it was not possible to find sufficient space adjacent to, or even close to his home; the nursery glasshouses and warehouses left no private space. Today Ss Alban & Stephen Infant School and Nursery occupies the site of the garden, and Ss Alban & Stephen Junior School thrives in place of the orchid nursery. I have yet to find a photograph which shows the layout of the garden, although the OS map does sketch a generic design.
 |
| The former garden, now Ss Alban & Stephen school Infants and Nursery School. |
Edward Close is short and does not make it all the way downhill to Camp Road, the land having been acquired by Samuel Ryder and donated to Trinity Church for the laying out of tennis courts and then a scout centre, before being sold on in the 1970s for housing. The modern houses are accessed from Camp Road by Ulverston Close. This part of the field was, however, quite separate from what was known by the "Electric Estate".
This Miskin estate was an advance in house building during the late 1920s. The majority of earlier homes were supplied only with gas, although electricity was ordered for specific villas and town houses, at the behest of their first owners.
 |
| Announcing the new "Electric estate". A spelling error has crept into the name of one of the estate's main roads! |
 |
| The lower end of Flora Grove. Beyond the trees was the branch railway. |
 |
| Crossing Vanda Crescent the route of former Sweetbriar Lane can be traced. |
 |
| Former Sweetbriar Lane as it approached Camp Lane at Dellfield. |
The estate roads offered a mix of freehold and rental properties and the agent was William Young of St Peter's Street, opposite to the cattle market located in front of the Town Hall.
 |
| The upper section of Camp Road reveals the former Yokohoma Nursery until developed post World War Two. |
There has been more, much more, to reveal about the land next to the prison and on either side of the the Sweetbriar path than might have been expected.













.jpeg)
















